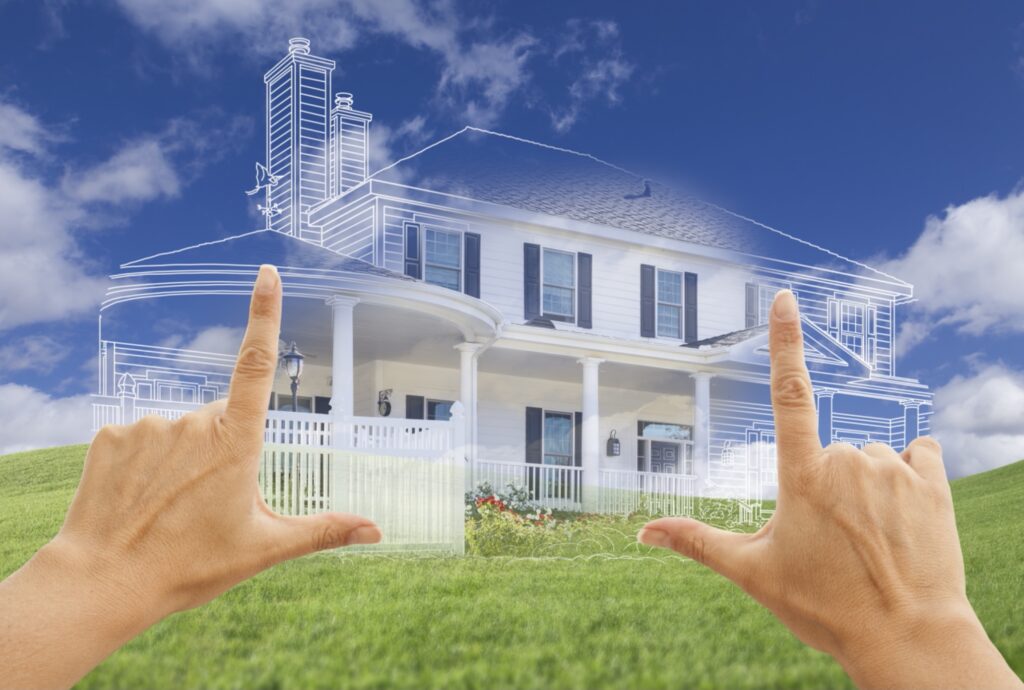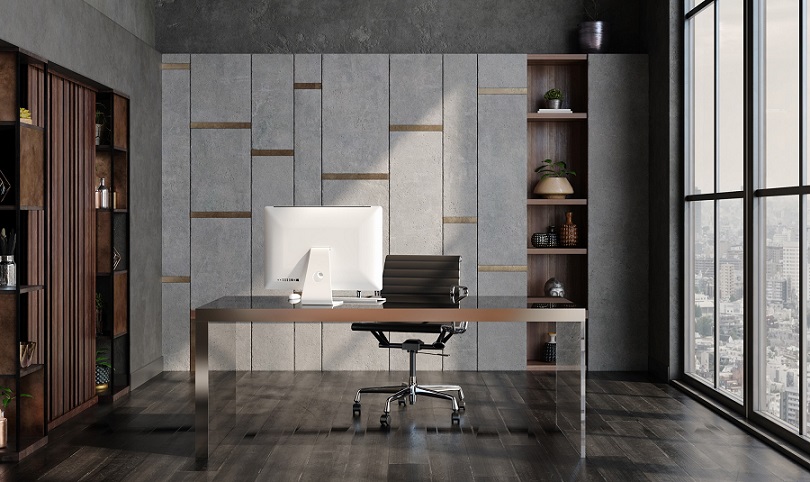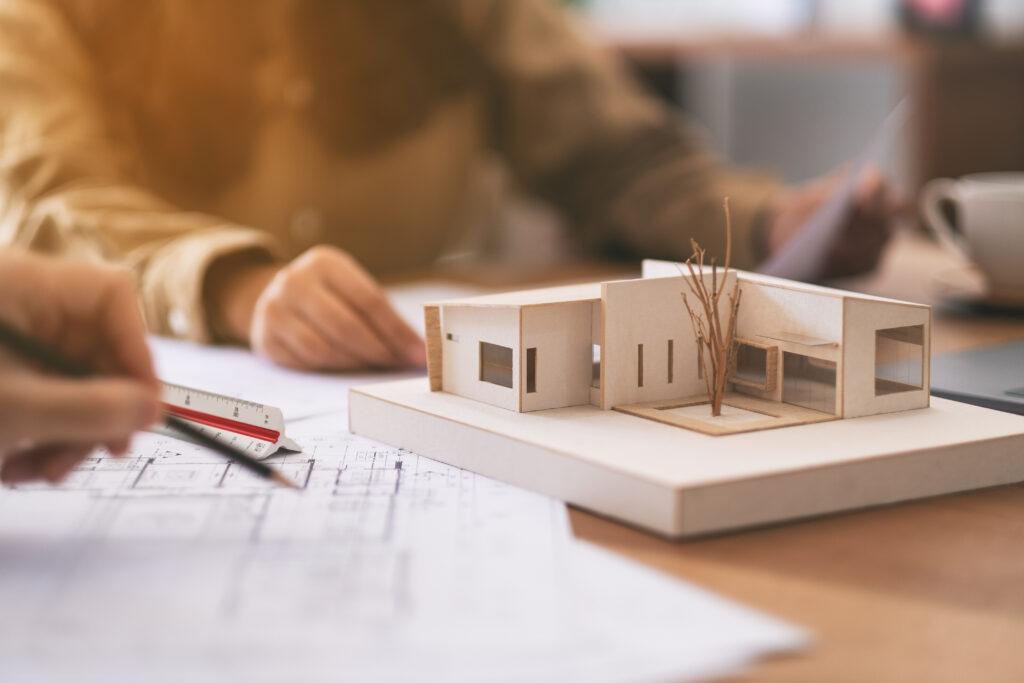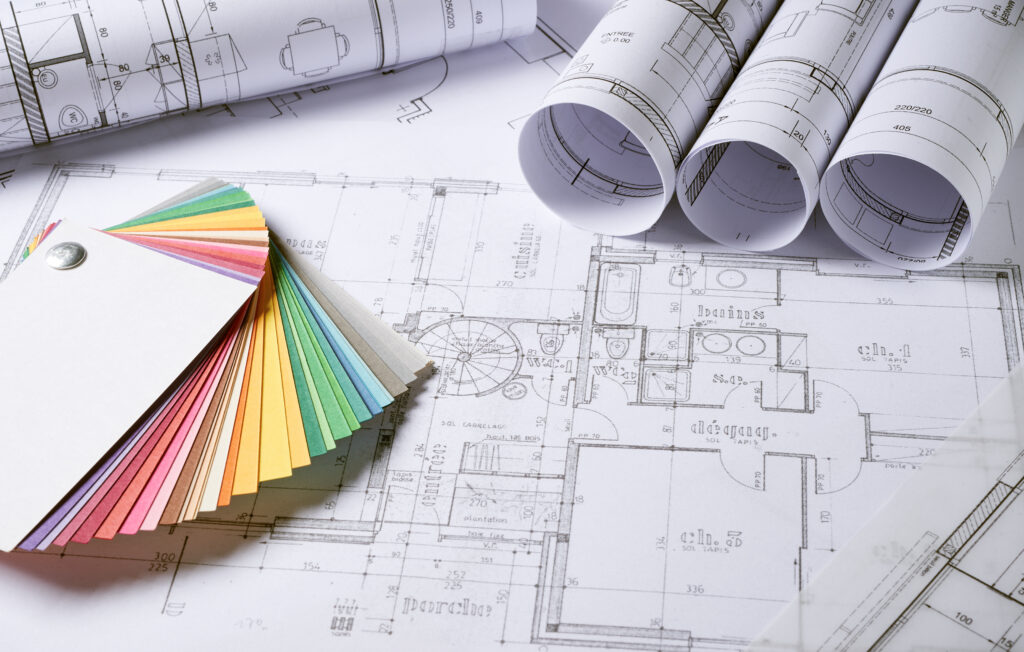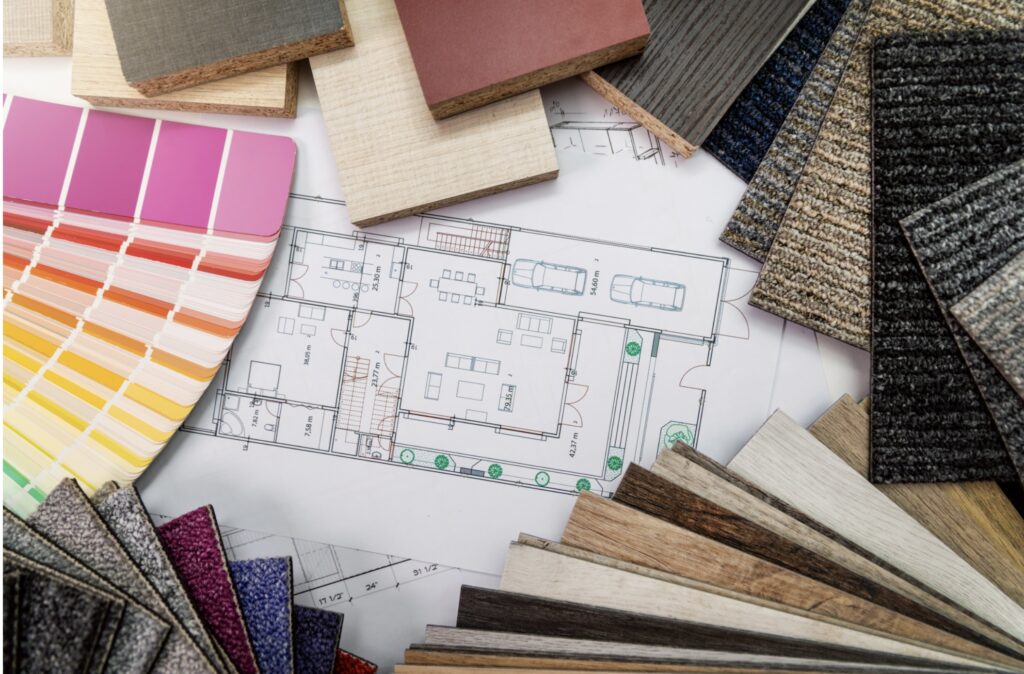
Purchasing a home can be an incredibly exciting time for individuals, as it means designing a space without the restrictions of renting. However, creating a cohesive space without an interior design background can prove quite challenging, as many first-time homeowners discover each year. David DeQuattro, partner of RGB Architects, believes that knowing the key concepts of interior design can help homeowners avoid costly redecorations and ultimately save thousands of dollars within their lifetime. Within this blog, David DeQuattro of RBG Architects will share the most common interior design mistakes first-time homeowners make and what individuals can do to avoid these mistakes when decorating their next home.
Forgetting About Scale
When it comes to interior design, the number one mistake first-time homeowners make is scale. While the concept of scale is something the majority of interior design students learn within their first year, the average American has likely never heard of the concept. Oftentimes, homeowners will put a group of small things in a room (knickknacks, collectibles, etc.) on display. Unfortunately, this can clutter a space and make it difficult for the eye to find a place to land. Other times, homeowners can place too many large bulky items in a room, making a room look overcrowded and small. Scale requires the decorate to use a mixture of shapes, heights, and sizes to create balance within a space.
Painting First
When we move into a home, the first thing many Americans reach for is their pints of paint. It is common for families to start their interior design process by picking a paint color and creating the design of a room around that color. This will inevitably limit options, however, in regards to furniture, accents, and rugs. Instead, RGB Architects encourage homeowners first to find fabrics and textures they love and choose paint once they have a developed concept of the room. This will make the space much more cohesive and likely save you money in the long run.
Failing to Create a Solid Budget
Unfortunately, few people understand how important it is to create a solid budget for a design project until halfway through the process. This often leads to people overspending on a few items and having to wait months or years to save up enough money to finish the project. Before shopping for furniture or paints, try to create a comprehensive budget that will allow you to include “must-have” items but also allow you to finish a space within your ideal time frame.
Displaying Clutter
It’s quite difficult to create a beautiful space that does not quickly fill with clutter. While this may be difficult, it is not impossible. Before moving to another home or starting a new interior design project, it is crucial to clear out unused old items to limit the clutter within a new space. Not only will this help make the home look cleaner, psychologists have also found that a home clear of clutter can help free up time for homeowners and reduce a significant amount of cleaning time.

