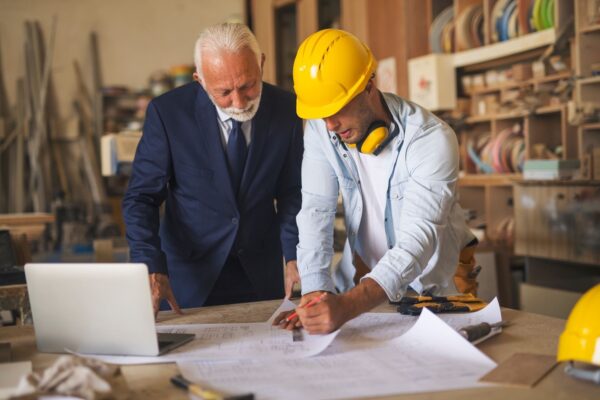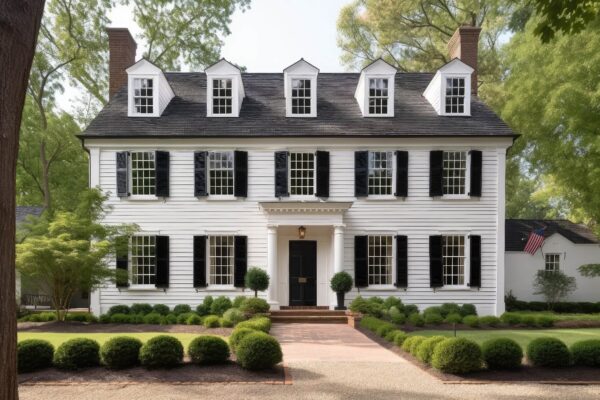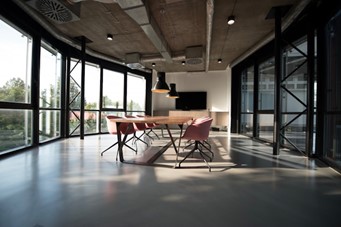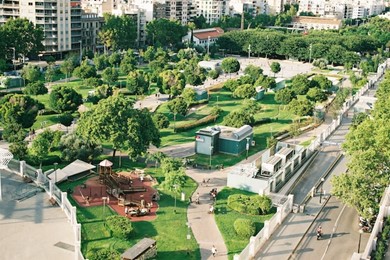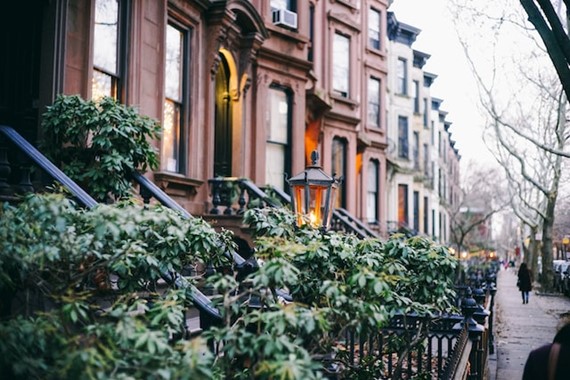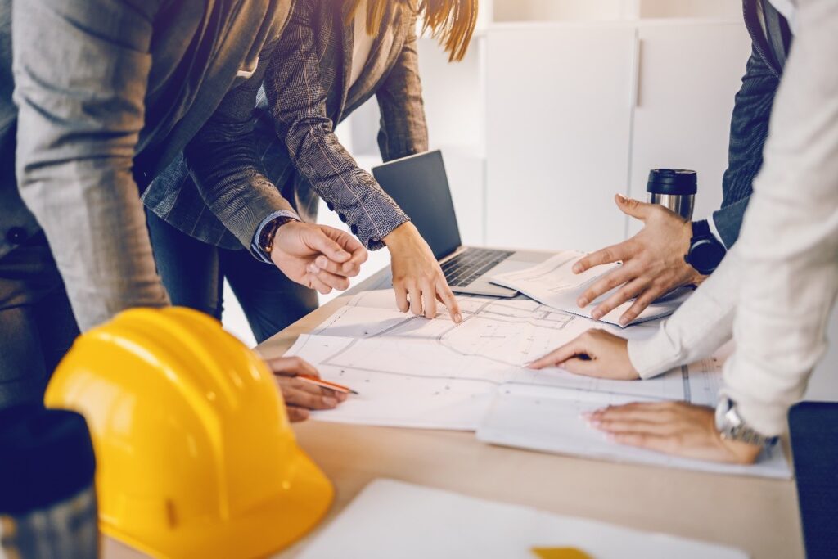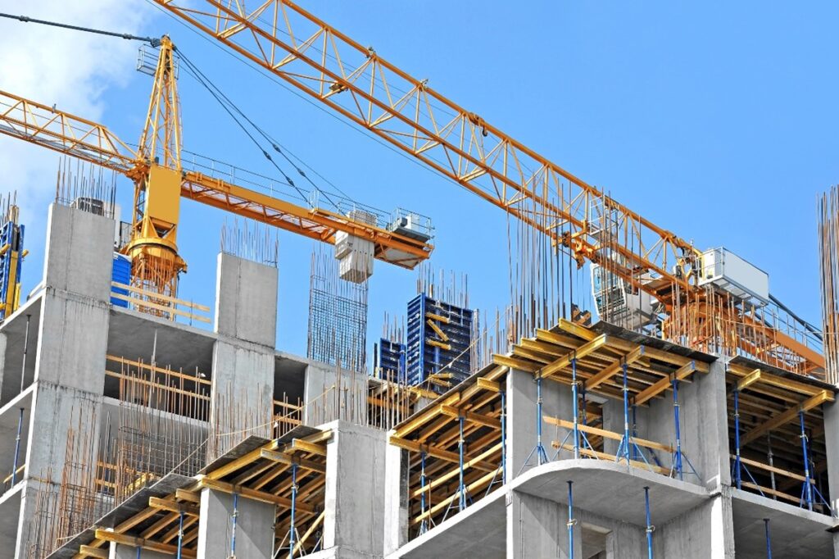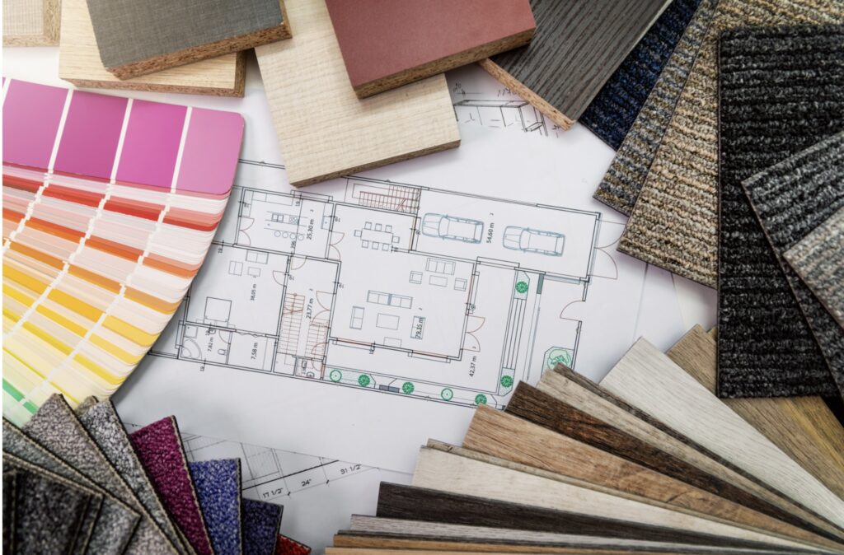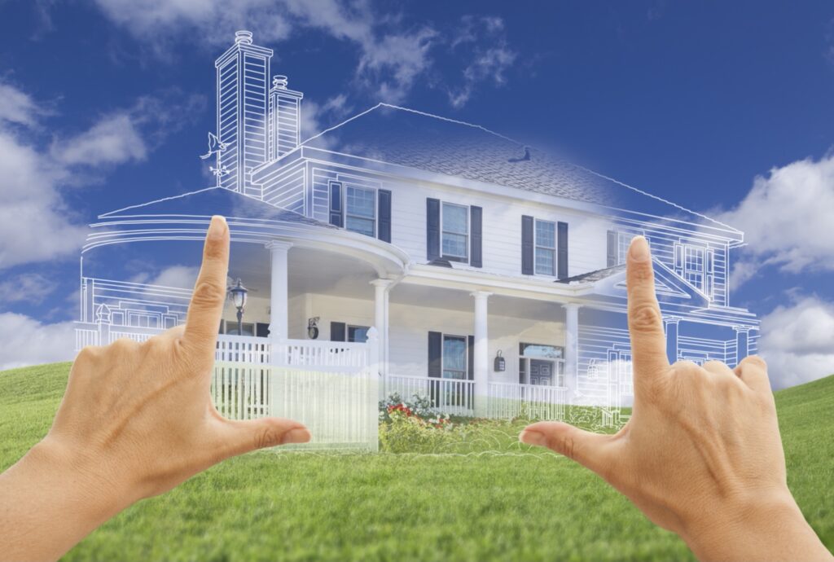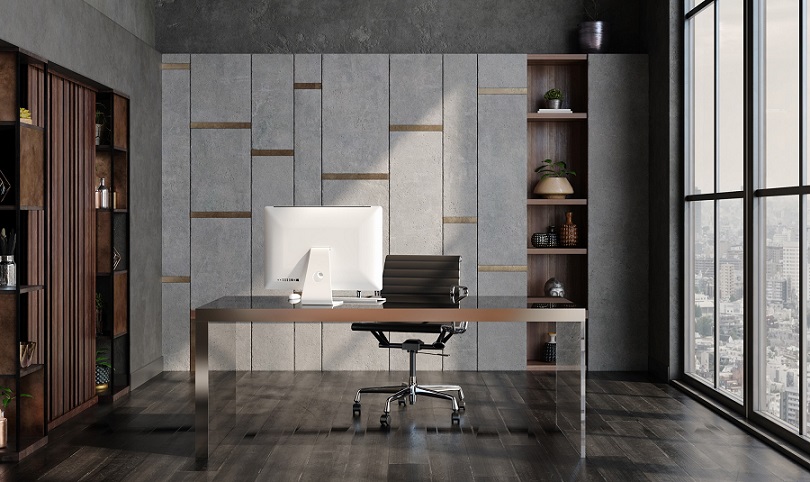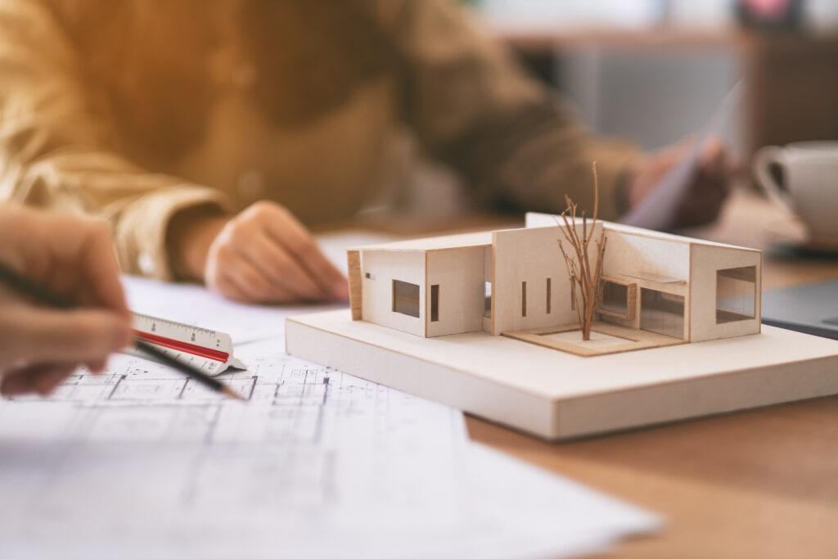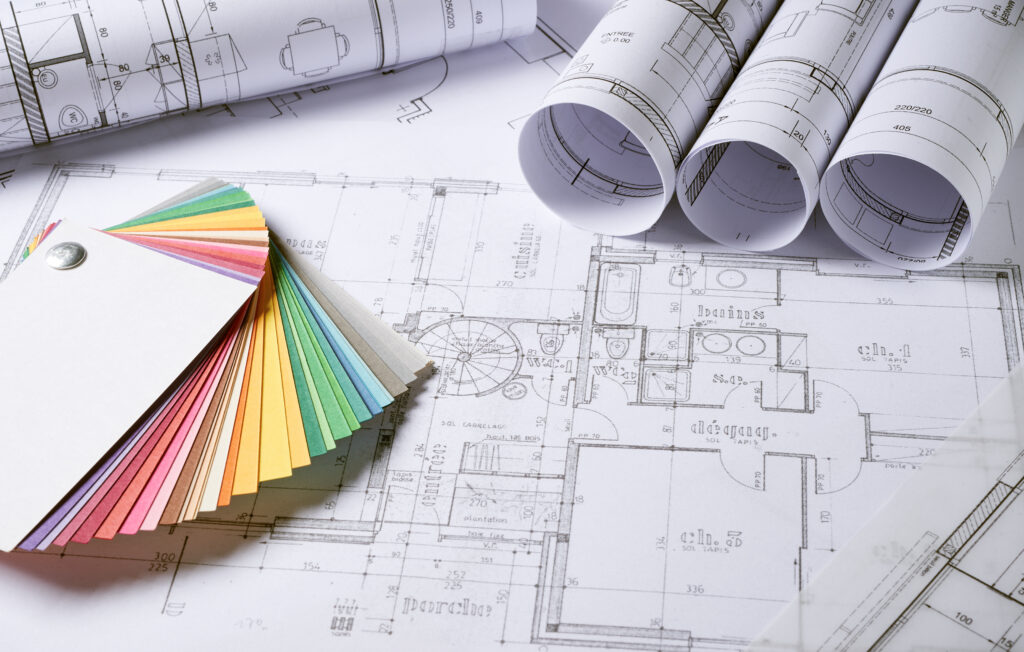In recent years, the intersection of architecture and mental health has garnered increasing attention from architects, psychologists, and health professionals alike. The environments in which we live, work, and play profoundly affect our mental well-being, mood, and productivity. This growing awareness has sparked a movement towards designing spaces that meet our physical needs and support and enhance our psychological well-being. This blog from David DeQuattro explores the critical role architecture plays in mental health and outlines principles for creating spaces that promote a healthier, more harmonious life.
The Psychological Impact of Space
Research has shown that the design of our environments can significantly impact our stress levels, mood, and overall mental health. For instance, a lack of natural light can lead to vitamin D deficiency and has been linked to depression. Similarly, overcrowded or poorly designed spaces can elevate stress and anxiety levels. On the other hand, well-designed spaces that foster a connection to nature, provide a sense of community, and offer areas for rest and relaxation can enhance our mood, increase productivity, and even improve our cognitive function.
Designing for Light and Nature
One of the most critical factors in architecture for mental health is incorporating natural light and elements of nature. Studies have consistently shown that natural light can significantly reduce depression and anxiety, improving overall mental health. Architects can design spaces with large windows, skylights, and open floor plans that maximize the entry of natural light. Additionally, integrating green spaces, indoor plants, water features, and views of nature into architectural designs can help reduce stress and promote well-being. This concept, known as biophilic design, is becoming increasingly popular in both residential and commercial architecture.
Creating Spaces for Social Interaction
Human beings are inherently social creatures, and our mental health is closely tied to our relationships with others. Architectural design can either facilitate or hinder social interaction. Designing communal spaces that encourage interaction, such as courtyards, shared gardens, and open-plan living areas, can help foster community and belonging. These spaces should be accessible and inviting, encouraging people to come together and connect.
Ensuring Privacy and Personal Space
While social interaction is crucial, so is the need for privacy and personal space. Architectural designs must balance communal areas and private, quiet spaces where individuals can retreat and recharge. This is particularly important in high-density living environments like apartment buildings and shared housing. Strategies can include soundproofing, thoughtfully placing windows and screens, or landscaping to create private outdoor areas.
Flexibility and Control
The ability to control one’s environment can also play a significant role in mental health. Architectural designs that offer flexibility in space use and allow individuals to control lighting, temperature, and noise levels can contribute to a sense of autonomy and well-being. This might include adjustable lighting systems, sound insulation, and modular furniture that can be reconfigured according to the user’s needs.
Safety and Accessibility
A sense of safety and ease of accessibility are fundamental to mental health. Architectural designs should consider safety features, clear wayfinding, and accessibility for all individuals, including those with disabilities. This not only ensures that spaces are physically accessible but also promotes inclusivity and a sense of security, which are essential for mental well-being.
The relationship between architecture and mental health is complex and multifaceted, touching on elements of design, environmental psychology, and human behavior. As we continue to understand this relationship more deeply, the role of architects in creating spaces that promote mental health and well-being becomes increasingly essential. By prioritizing natural light, connection to nature, social interaction, privacy, flexibility, and safety, architects can design environments that meet our physical needs and support and enhance our mental health. In doing so, we can create spaces that nurture and uplift, contributing to healthier, happier communities.

