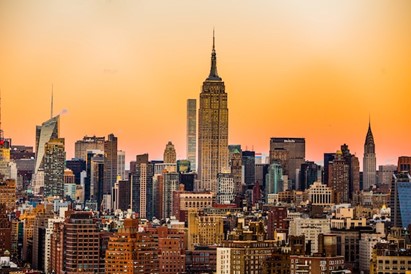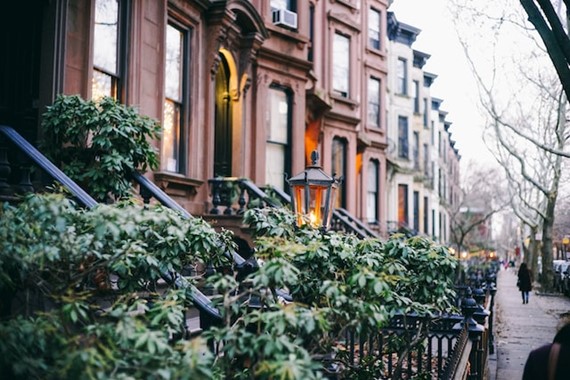
New York City is one of the world’s biggest and most influential cities, including when it comes to its buildings and architecture.
New York has seen numerous architectural transformations, progressing from European movements to being a trendsetter in its own right in the twentieth century with the advent of the modern skyscraper. Now, David DeQuattro explains that the focus is on repurposing existing structures while also creating spaces centered on sustainable building practices.
In the following article, more about the changing architecture of New York City, both past, present, and future is discussed.
New York in the Past
Early architecture in New York was heavily influenced by settlers from Europe. Wood, brick, and stone cladding were prevalent, as well as pitched roofs.
In the 1800s, like a lot of the western world, New York was swept up by the Greek Revival movement, which led to the creation of some of its finest Neoclassical pieces of architecture, such as Federal Hall. Towards the latter half of this century, the Gothic Revival saw the creation of beautiful churches like St. Patrick’s Cathedral and Trinity Church.
The early 20th century introduced the architectural advancements that New York is famous for in skyscrapers. These buildings, spurred on by the 1916 Zoning Resolution would see the city’s skyline become the model for countless other busy, population-rich metropolises all over the globe.
The Current Struggle
Nowadays, New York has become a victim of its own success. Millions upon millions of square feet of its buildings now lie vacant, including residential spaces, retail stores, and office blocks.
The simple reason why there is so much unused space is that no one, save for large corporations, can afford to rent, or buy it. This has then led those in more affordable neighborhoods to try to make the most out of their vacant spaces while they are still attainable, creating nightclubs in old subway stations, or art spaces in old barber shops.

How Architecture is Adapting
Although New York is still sticking to its signature skyscrapers, with architectural projects aimed at residential buildings for the elite, such as the 1550ft tall Central Park Tower which was completed in 2020, toward ground-level architecture is moving to reclaim old spaces and build on them, rather than creating new structures.
One of the main principles being shown in new architectural structures and spaces around the city is the need to create green spaces as well as look towards recycled and sustainable materials.
New Structures
Examples of new green public spaces include Freshkills Park on Staten Island and Hunter’s Point South Park in Queens.
The Mercury Store, which was designed by CO Adaptive and completed in 2021 has a focus on reducing the carbon footprint of building construction and materials, showcasing reused mass timber as one of the key components of this performance and exhibition space.
Unsightly concrete structures of the past are also being given over to nature. The Jones Beach Energy & Nature Center uses gravel made from the ground-up concrete from a 12.5-acre parking lot.
Although these are smaller projects compared to the megastructures on the city’s skyline, they are starting to show a small but noticeable shift toward sustainability within the city’s architecture. Only time will tell if soon we will see these practices being used on a much larger scale to build the NYC of the future.


